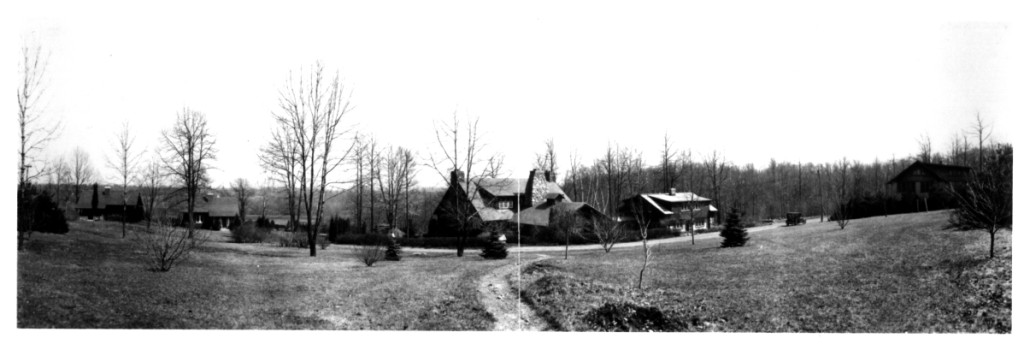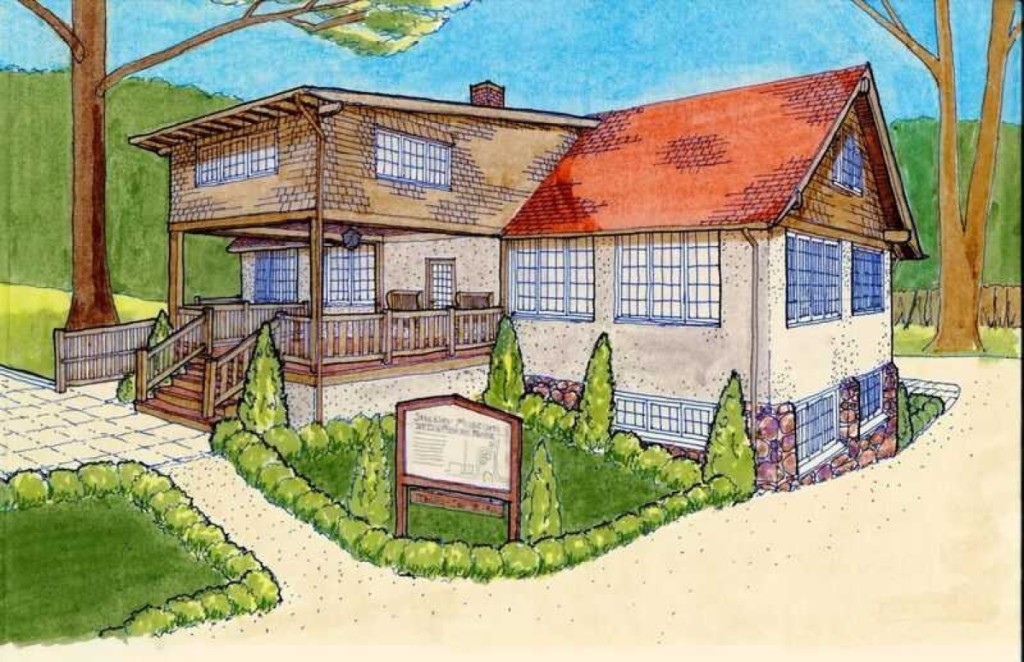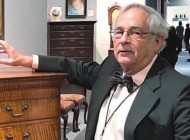
Craftsman Farms complex circa 1920s with the garage building in view at the far right. No known Stickley-era photos exist. The entrance to the property, during this era, was down a winding driveway that ran southeast of the log house. The log house and driveway are visible in the center of the photo. The entrance was later moved across from the west side of the garage building, making it that building the de facto entrance to the property.
MORRIS PLAINS, N.J. – On December 12, the Stickley Museum at Craftsman Farms broke ground on a new Education Center, the construction of which is scheduled to begin imminently.
The building takes inspiration from the original Stickley-era building, which was built by Gustav Stickley and featured a garage at the ground level and two upper floors that looked out onto the 650-acre property’s orchard. The Education Center will provide a beautiful new “gateway” to the property. Damaged in a fire in 1950, the garage’s remaining historic fabric will be restored and rehabilitated to become a large multiuse program space. The upper levels will become collections and archive storage and administrative offices.
The vision for the center evolved during a yearlong collaboration between the Board of Trustees and the Princeton, N.J., firm Holt Morgan Russell Architects (HRM), who used surviving photographs and took cues from materials and details common to buildings throughout Craftsman Farms. The first stages of planning were driven by the organizational need to expand space for educational programs and public use. To that end, HRM’s design for the ground level maximized the wide expanse of the original garage, preserving its remaining historic fabric while doubling the current education space, from 50 to 100 seated visitors. As plans for the ground level took shape, the collaborative team turned its focus upward, to the floors above. The team forged a plan to rebuild the upper two floors, resulting in a rehabilitated building that mirrors Stickley’s original building plan.
With this decision came more key planning. A large portion of the rebuilt second floor would be set aside to create temperature-controlled storage space for collections, a much-needed and long-desired museum objective, along with a workspace for the registrar and visiting scholars. Once a complete, detailed plan for the building was in place, the museum made a formal request for project funding to the Township of Parsippany-Troy Hills, which purchased the property in 1989 and set it on a path to public use through an operating agreement with the Craftsman Farms Foundation (today The Stickley Museum at Craftsman Farms). The project will provide local residents with much needed meeting space and an improved voting facility along with new and expanded program and financial resources for the Stickley Museum. In a demonstration of generous and strong support, the Township has committed, in total, $1.75 million to the project.
Persistent water seepage in the garage will be remedied through new exterior drainage. The 30-by-60-foot ground level will be used for education programs, conferences, small short-term exhibitions, and district election polling. The light-filled space will offer a private, rentable meeting area, separated by a folding wall, a pantry, two ADA-accessible restrooms, concealed table and chair storage, and closets for storing education program materials.
Above, like today, the first floor will be the administration office, newly built for efficiency. The top floor has two defined spaces: a temperature-controlled collections space designated for the museum’s print, paper and photographic collections and archives, and an adjacent flexible workspace for the museum’s registrar and visiting scholars.
While the interior functions of the building are of great importance to the growth of the museum, the building’s exterior will serve an important function as well. This is the first building to greet visitors upon arrival at Craftsman Farms. The current building that sits on Stickley’s garage foundation makes a lackluster first impression. The new Education Center will once again relate to the architecture of the farms as it was intended. The materials of local stone, stucco and wood shingles will set a tone of expectation for visitors, a tone that befits the museum’s designation as a National Historic Landmark.
Around 1905 Stickley moved his headquarters from Syracuse to New York City. In 1908, he began acquiring what would become 650 acres of property on the western edge of Parsippany-Troy Hills. He envisioned establishing a farm school for boys, the focal point of which was his “Garden of Eden,” a large house constructed of round, hewn chestnut logs that were cut from the property’s woods and local stone also found on the property. He designed Craftsman Farms to be self-sufficient, with gardens for vegetables and flowers, orchards, dairy cows and chickens; the produce grown on the farm was used in the restaurant operated by Stickley as part of his furniture showroom and department store in Manhattan. Stickley commuted to his New York showroom by train from Morris Plains.
Craftsman Farms exemplifies Stickley’s philosophy of building in harmony with the environment by using natural materials. To quote from Stickley’s magazine, The Craftsman (November 1911): “There are elements of intrinsic beauty in the simplification of a house built on the log cabin idea. First, there is the bare beauty of the logs themselves with their long lines and firm curves. Then there is the open charm felt of the structural features which are not hidden under plaster and ornament, but are clearly revealed, a charm felt in Japanese architecture…The quiet rhythmic monotone of the wall of logs fills one with the rustic peace of a secluded nook in the woods.”
Stickley and his family lived at Craftsman Farms until 1915, when he filed for bankruptcy after several years of financial difficulties.
In 1917, Major George and Sylvia Wurlitzer Farny purchased the property in the bankruptcy sale and their descendants lived on or owned the property until 1989. After Stickley left Craftsman Farms, the Farny family maintained the farm in Stickley’s tradition, adapting certain interior features for modern family life. In the intervening years they also sold some of the property but maintained the core area. When the property was threatened with development for 52 town houses, the Township of Parsippany-Troy Hills, with the encouragement of community groups and others interested in the importance of the site, obtained the property through eminent domain.
Today, Craftsman Farms consists of 30 acres owned by and located in the Township of Parsippany-Troy Hills, and it has been designated a National Historic Landmark. The Craftsman Farms Foundation, a 501 (c)(3) organization, was formed in 1989 to protect and preserve the property. The foundation operates the site as the Stickley Museum at Craftsman Farms.
Restoration of the National Historic Landmark, Craftsman Farms, is made possible in part, by a Save America’s Treasure’s grant, administered by the National Park Service, Department of the Interior, and by support from Morris County Preservation Trust Fund, the New Jersey Historic Trust and individual members. The Craftsman Farms Foundation received an operating support grant from the New Jersey Historical Commission, a division of the Department of State. The Craftsman Farms Foundation gratefully acknowledges a grant from the New Jersey Cultural Trust.
The Education Center is funded by a grant of Open Space funds from the Township of Parsippany-Troy Hills, a grant from the Morris County Historic Preservation Trust and the museum’s Education Center Capital Campaign project. Fundraising is ongoing, and support is welcomed. For more information, 973-540-0311 or email info@stickleymuseum.org.
The Stickley Museum at Craftsman Farms is at 2352 Route 10 West. For information, www.stickleymuseum.org or 973-540-0311.





