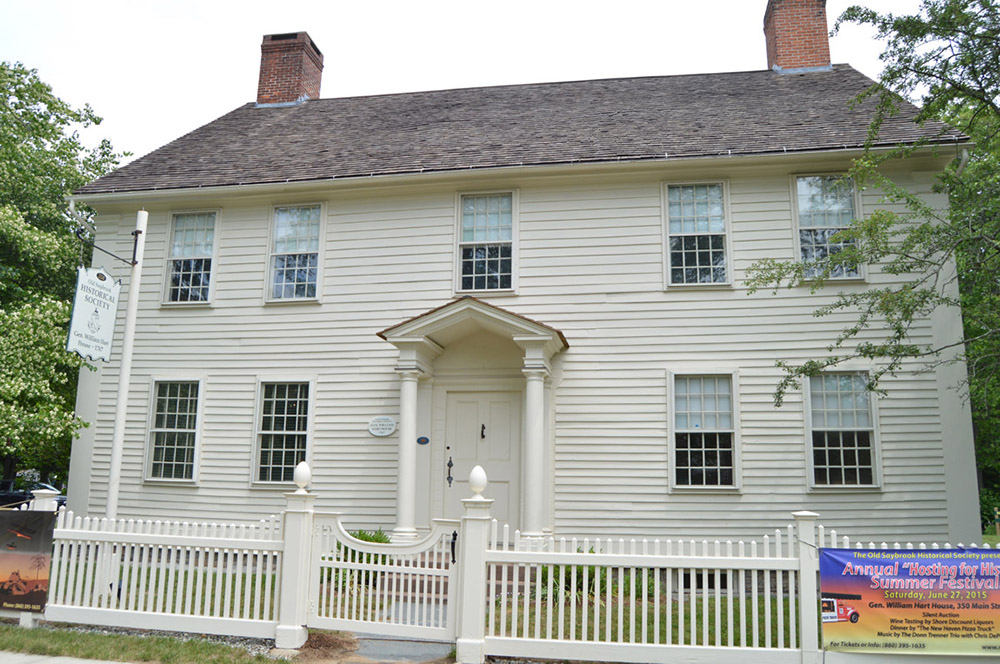
Review And Photos By Andrea Valluzzo
OLD SAYBROOK, CONN — When General William Hart built a house for his bride Esther Buckingham in 1767, he spared little expense. As a successful merchant who plied the West Indies trade and the son of a Congregational Church minister, he could afford to do so and built a house with all the accoutrements to reflect the couple’s social standing. The Harts were well known for entertaining frequently and lavishly.
The house, now home to its caretaker, the Old Saybrook Historical Society, stands at 350 Main Street, not far from the Connecticut River’s North Cove. Though trees have matured today and block the view of the river, back in the general’s day the view from a second floor bedroom allowed him to see his fleet of ships coming into port. Leader of the First Regiment of Connecticut Light Horse Militia during the Revolutionary War, the general and his brothers armed their merchant ships in many forays against the British.
Typical of the homes of other affluent New England settlers, the General Hart house has many Georgian features, but owing to the general’s extensive travels, the home has architectural influences more usually seen in Williamsburg, Va., and even in Dutch Pennsylvania. One of the earliest houses in Old Saybrook, which was then the first settlement on the southern shores of Connecticut, the home is now included on the National Register of Historic Places. It is one of only three houses in town with this designation, and the other two are not open to the public. It retains much of its original architecture, including eight corner fireplaces and original paneling
Architectural features both inside and outside point to the home being built by someone with an eye for design, as well as wealth. The eight fireplaces maximize wall space and keep the home warm in winter, while allowing air to move freely in the summer. The nine-window façade having 12 over 12 panes is stately, enhanced with molded cornices and wide corner boards that act as pilasters topped with capitals. The clapboards are wider on top than at the bottom and each has a line of decorative beading to deflect rain water. On the inside are such sophisticated touches as wainscoting, corner cupboards, paneling and a Dutch tile surround on one of the fireplaces.
The home stayed in the family even after the general’s and his first wife’s deaths until 1837, when the general’s second wife, Lucy Buckingham (Esther’s cousin) and her second husband, sold the home to Captain Richard L. Wood, whose daughter Hetty would later come to own the house and live here for more than 50 years. She operated a boarding school for girls and several samplers done by her students are on display in the home today.
It was during her lifetime that the home was partially renovated in the Victorian taste with much of the original paneling taken off, and a golden oak finish put on the entry hall and the front staircase. Corner cabinets in the dining room and the northwest parlor were put into storage and a covered porch was added on the south and southeast side of the house. In the early Twentieth Century, and again in 1974 when the historical society acquired the home, many of the Victorian era changes were reversed and the home was restored to its Eighteenth Century glory.
The home is open for tours June through September or by appointment. The Frank Stevenson Archives building behind the home is open year round.
For additional information, www.saybrookhistory.org or 860-395-1635.
Read article and see more images inside July 10, 2015 E-edition

