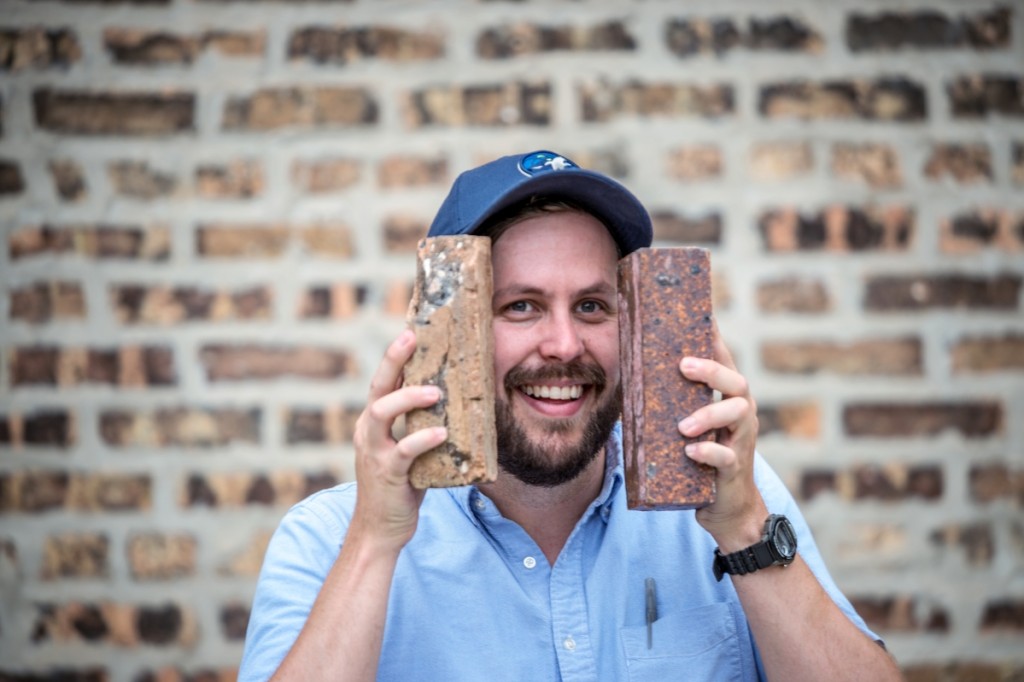For the last several years, Chicago teacher Will Quam has engaged in deep conversation with the brick walls that line his city’s streets. And if you listen to him, you will find that they have a lot to say. Quam’s interest in brick began with a thought experiment and soon gave way to learning a new language for the architectural phenomena he uncovered on a daily basis. Physically surrounded by the material everywhere he looked in Chicago, Quam, the Brick Whisperer, began photographing the patterns and variations on Instagram (@BrickOfChicago) and developing a variety of tours to those who want to learn the language themselves. He has since lost count of the number of miles walked along the streets of Chicago with bricks in his backpack, so Quam sat down with Antiques and the Arts Weekly to alleviate some of that heavy lifting.
How did you get started with bricks?
It started out in a desire to notice more. I read a book called On Looking by Alexandra Horowitz where she takes a walk around her neighborhood with a few different experts and tries to see the world through their eyes. In Chicago, we have very repetitive residential architectural forms – a two-flat courtyard apartment, bungalow and so on. So you’ll see many of the same types of structures, but it’s the brick that gives each their unique character. So I started to notice that, and that led me to start taking pictures on my phone, and following that I started posting them and people started asking me questions. I thought, “well, I should know what I’m talking about.” I started researching and from there I dove deep into this crazy world of brick and learned a ton.
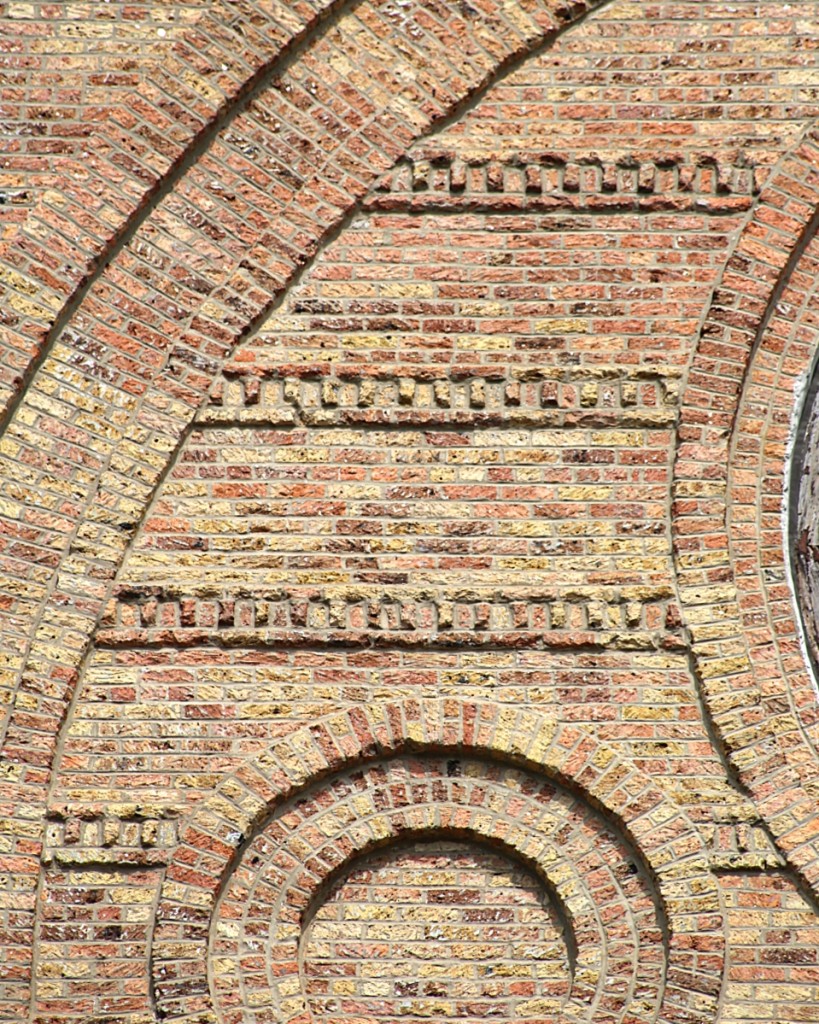
A detail from St Stanislaus Kostka, an 1881 Polish Catholic church built of Chicago common brick. Courtesy Instagram @BrickOfChicago
Give me a primer on the history of brick in Chicago.
The city explodes in population in the mid-1800s. Part of what made that possible was the balloon frame, these wooden houses and wooden buildings that went up super quickly. So most of the city was made of wood and there were about 300,000 people and about 200 firemen. So in 1871, a third of the city burns down. They rebuild, and what do they use to rebuild? Well, wood mostly, again. And so in 1874, the city burns again, a smaller less notable fire, but at that point, insurance companies based out of New York City said they refused to grant any new policies for new construction until Chicago changes its building codes so that this can’t happen again. And the insurance companies actually started campaigns to encourage companies to pull out of Chicago. So Chicago quickly responds and changes the building codes, saying you can no longer build out of flammable material – wood – in the city of Chicago, unless it’s a “far-flung” district or a small enough structure. At the same time, folks start digging in the clay underneath the city and they discover that the clay can be used to make bricks. That comes from Chicago’s glacial history: the glaciers came and went a couple times, but in their final appearance, about 17,000 years ago, Chicago was a lake. And when you have a glacial lake, sands and clays filter down to the bottom of the lake and settle. For instance, the Indiana Sand Dunes just across Lake Michigan from Chicago. To make brick, you need sand, clay and aggregate, and the glaciers brought all of that in spades. So ten years after the Great Chicago Fire, there are about 68 brickmaking ventures in Chicago, which is up from about five before the fire. The brick they’re making is called Chicago common brick, that’s a term for the local brick you’ll find in places, and especially if its not very clean or crisp, but a little messy. When you look at the buildings in Chicago, you’ll notice the front of the buildings are covered in beautiful, nice, clean brick, maybe its textured, a little variance in color. But it’s usually pretty nice. And then when you get to the back of the building, there are bricks that are yellow or pink or a little red, and usually nowadays they’ve blackened from painting or weathering – and that’s Chicago common brick. And that’s because you want to make the majority of the structure of your building out of what’s cheap and easy to transport. So they would build the buildings out of that, and then they would bring in face brick, a nicer brick, from other locations around the country. The clay in Chicago has a lot of lime in it and variable levels of iron, so the color from batch to batch changes a lot. As a result, they weren’t terribly desirable, but they were cheap. The styles changed: now we like our bricks to be variable colors, but back then, they didn’t.
By 1910, Chicago is producing ten percent of the common brick in the country, which speaks to how much construction was going on here, as common brick stays in the location that it’s made. You also start to see brick yards resemble a start-up culture. People would speculate and buy land and see if they could get good brick out of it, hoping that they would then be bought up by one of the larger ventures. By the time you get into the 19-teens, there’s only a couple Chicago common brick producers, and at times they come under one umbrella corporation and then split off. By the 1960s, it’s more expensive to buy old common brick than new common brick. The old material is more desirable because it is weathered and has a patina – it was made in these old coal-fired kilns. In 1971, you get the Clean Air Act, which is a great thing, and the last Chicago brick-producing facility shuts down in 1981.
How did the Clean Air Act affect that?
Emissions regulation. Brickmaking was not a clean process at all, especially when you have it in a dense city. They could have done retrofitting to get it up to code, but it would have been too expensive. Even still – ten years prior, in 1971, there are only two producers of common brick left, because concrete cinder blocks have become the primary construction material. It’s bigger, you don’t need as much of it to fill up a wall. Common brick is already going out of style and the reclaimed stuff is more desirable anyway. So come 1981, a huge market for reclaimed common brick arises because they don’t make it anymore, because the material has such a unique character. Today, when a building is torn down that was made of common brick, demolition firms will sell that to brickyards and they’ll then sell that to consumers. Especially in the south. The south loves brick, and they love Chicago common brick. So what people do now, they’ll get one brick – and if you think of the brick, you have those two long stretcher faces, the face that face forward – they take a bandsaw and they cut it in half lengthwise, so now you have two. And they put those on walls like stickers.
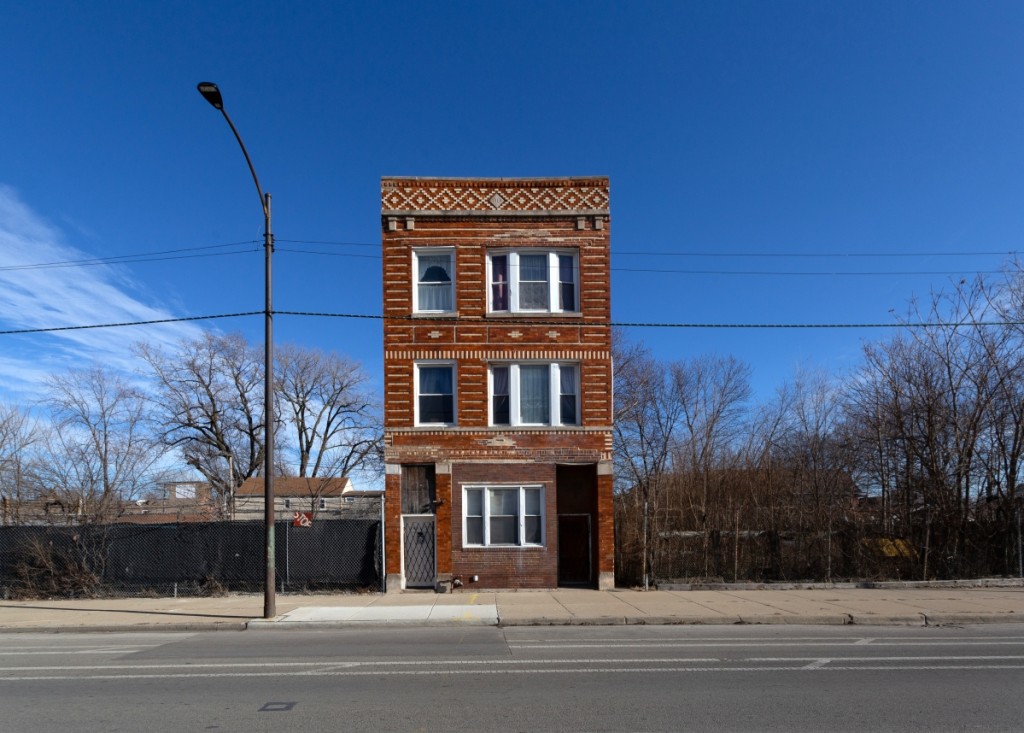
One of Quam’s latest discoveries includes this 1915 three-story building on the Southwest Side, which was built for $7,000 at the time. He points out the pattern and design between the orange glaze brick and the accents of white buff brick.
Courtesy Instagram @BrickOfChicago
People collect brick.
There’s the International Brick Collectors Association. I’m a member. I only keep 20 or so myself, but the secretary of the organization, he has 3 to 4,000. He started making a path and now he has a shed full. It was started by a couple of guys in the 1980s.
Your tours cover specific areas in Chicago, what’s unique about them?
The time period a neighborhood was built up and the level of wealth there really makes a difference in what the brickwork was like. As well as if the building was built by homeowners or a developer. For example, we can contrast three neighborhoods: Pilsen, Pulaski Park and Lincoln Park. All three built up a lot at the end of the 1800s at a time when brickwork was crisp and uniform, the bricks were coming out of St Louis where they had uniform clays. In Pilsen, you see a lot of worker’s cottages, which are these squat, gable-front cottages, mostly made out of common brick, with some of them having a little St Louis red on the front, maybe a little bit of ornamental details, but mostly red brick. Compare that with Pulaski Park, which was a Polish immigrant neighborhood, you get more townhouses, three- and two-flats, larger construction, still that same uniform brick but you have more ornamental details in terracotta. And then you compare that to Lincoln Park, which is a very wealthy area, much larger houses and buildings using that same brick, but tons of ornamental detail and not a lot of uniformity in the structures. Those neighborhoods are united by the crisp red brick of uniform color. In my neighborhood, Ravenswood, there’s a lot of repetitive structure, but the colors and textures are unique because it was built up mostly by developers in the 1910s and teens. You go up to Rogers Park, which is another tour I give, you see a lot of high-density courtyard apartments built up in the 1910s and 20s and 30s using tons of brick texture and colors, tons of glazed brick and terracotta facades. That was super fashionable there. And then you compare it to Bronzeville on the South Side that was built up in the early 1900s, you’ll see a lot of unique buildings that don’t prescribe to the same uniform style, more Victorian influences, crisper work. And then in the 1930s when they started building new structures in Bronzeville, you’ll see the First Church of Deliverance, a Streamline Moderne church clad entirely in terracotta. Or you go to Lake Chatham on the Far South Side and it’s Chicago-style bungalows, where each is structurally the same, but they all have their own brickwork on them that allow them to be unique for the homeowners. So that’s what I look at when I’m planning my tours: what is the story that the neighborhood tells us? Pulaski Park: Victorian era brickwork. Rogers Park: the 1920s. Fulton Market: Industrial-era brickwork and new brick construction that is now being required to fit into that style, so there’s conversations between new and old there. Garfield Ridge out by Midway has these 1930s ranch homes that are interesting. Each neighborhood in Chicago has unique brickwork depending on when it was built up.
What period produced the height of Chicago brickwork?
The 1920s, it was the primary material and it had a huge level of artisanship behind it. That’s when you see the best. Once you get into the 1930s and the Great Depression, it slows down and then you get Modernism and the International Style. In the 1920s, rail was pulling brick around the country. The Laramie State Bank on the Far West Side, it’s this temple-like building clad in incredible terracotta. It was constructed in an Egyptian Revival style in 1929. Another is the Windsor Place Apartments, a huge Italiante multicolored brick co-op building in the South Shore neighborhood, another one of my favorites. Surprisingly, the Chicago Public School buildings are among what I considered the finest bricklaying in the country. They would make one design and build multiples. Carl Schurz High School and Bowen High School, both designed by the architect Dwight Perkins. It’s sort of a mixture of the Prairie and Chicago styles. They have these long, low structures, covered in terracotta and iron spot brick, which is a sort of glassy speckled brick. Another one of Perkins’ buildings is Harper High School in Englewood, which uses brick as if it’s stitching or tapestry work. And my new favorite building is this little three-story building built in 1915 in Back Of The Yards on the Southwest Side, a store and flat, built for $7,000 at the time, and it’s covered in orange glaze brick with accents of white buff brick. And that’s part of my goal, in doing “Brick of Chicago,” is challenging people to look at what might be considered fairly mundane buildings as works of art. These structures that populate most of the city: school, powerhouses or apartment buildings and houses.
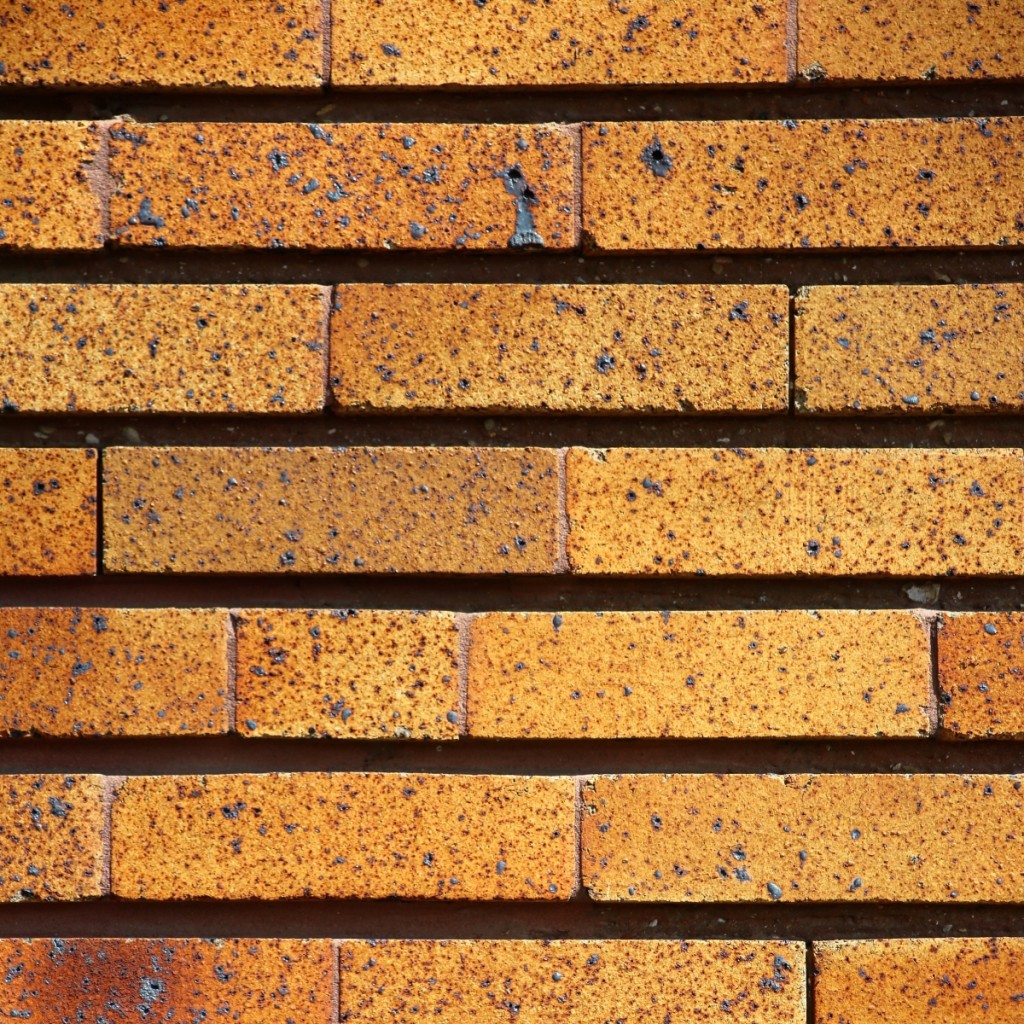
A detail of the brick of Schurz High School, a building by Dwight Perkins, the Chicago Public Schools’ chief architect. Courtesy Instagram @BrickOfChicago
What are some of the bricklaying techniques seen throughout Chicago?
I point out the colors and textures. Once we get into the Twentieth Century, you’ll get a blend of colors, it’s not very uniform. It creates more visual interest. The faces of the bricks also aren’t smooth, they’ve been scratched in this squiggly pattern. The textures are put there to catch sunlight and reflect shadow. And the mortar joints between brick, the way they do those, be it raking them back a centimeter or so, creating a slant or a divot, I address how those create light and shadow. When you see crisp, smooth brick, all one color, that’s mostly your way of reading a building to be from the late 1800s. If you see a building with a fairly uniform color blend with some limited textures, that’s from the early Twentieth Century. If you see a wild combination of colors, purples greens and yellows, with crazy textures, I’ve seen some with bark textures, that’s probably from the 1920s. And then there are some other structural things, the size and shape of the building, and some of the brick detailing. When you get to more uniform brick color on very square, squat buildings, then you’re into the 1940s-50s. And nowadays you’ll see utility blocks, which are these huge bricks that are boring and terrible.
And then I also teach how, just by looking at the brick patterns, you tell how the wall is structurally made. And that’s when we look at the bond. When you make a brick wall, the way you tie the brick to each other is called a bond and each way you do it is a different name. So if you have one row of all long bricks, called stretchers, and then one row of all short bricks, called headers, that’s called English Bond, and that’s the strongest bond you can have. If you alternate long, short, long, short, long, short, that’s a Flemish Bond; if you have five rows of all longs and one row of all shorts, that’s a Scottish Bond; if you alternate shiners and row locks, that’s called a Rat Trap Bond. So there are different names for all of these different ways of doing it, and it makes walking around like reading a book, it’s a language you didn’t know was around you. And you can use that to tell if a wall is structural or a façade.
Which architects in Chicago do you like to point out as exemplary users of brick?
The most famous is Frank Lloyd Wright. The Prairie Style is all about the horizontal line. So he used Roman bricks, or long format bricks, they are long and thin. And if you look at the Robie House, you’ll see he used the long bricks, and then he made the mortar between each brick on the side, what’s called the perpend, he dyed it with brick dust, so each row of brick looks like one long continuous brick. And then on the mortar bed, which is the top and bottom, he used thicker beds of white mortar, so you get these long alternating rows of thin brick and bright white mortar.
My favorite, though, is Dwight Perkins, who I mentioned before. He was the Chicago Public Schools’ chief architect. In addition to Scherz, Bowen and Harper High Schools, another one of my favorites is now called the Chicago Waldorf School, but was formerly Trumbull Elementary School in Andersonville. On Scherz and Bowen, he used raked mortar, where the mortar bed on top and bottom, he pushed it back about a centimeter. And the perpends were super thin and often dyed as well. So the bricks are super close to each other on the side but have these big shadows on the horizontal row to accentuate the line. And on Harper High School, he has all these tapestry forms that frame the building. And then on Trumbull Elementary, which is this Egyptian Revival school, he has these large striped brick piers and this cornice with geometric design work. He was building these in the early 1900s. So it’s around the same time as Frank Lloyd Wright’s Prairie houses, but he’s doing this large scale on school buildings.
Do you find that your photographs help draw people’s interest into it?
Yes, I think so. And my goal with those is to encourage people to look at bricks as if they are brush strokes rather than just a building material. After people look at my pictures, some will tell me that it changes the way they look at brick buildings. Every piece of a building is specifically designed in one way or another, and I want people to see that design and understand those choices.
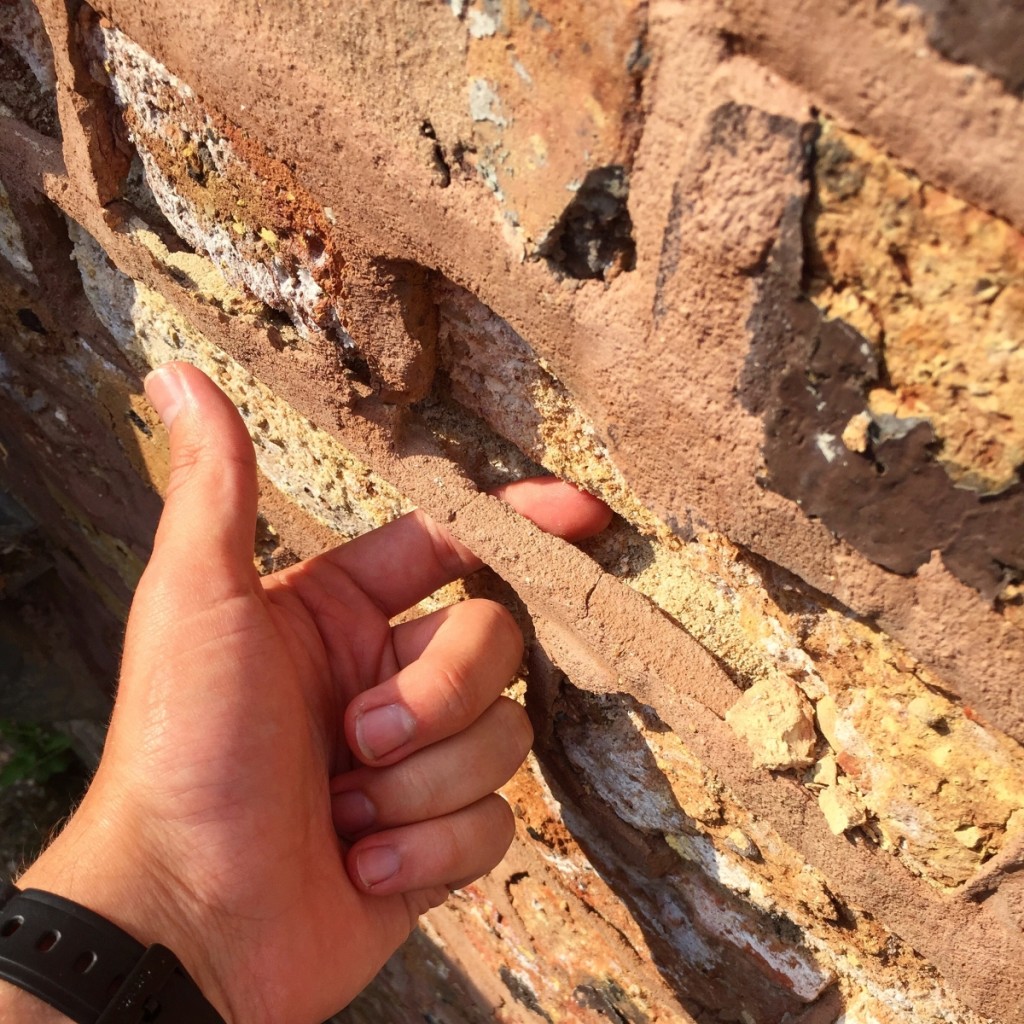
Quam reveals that Chicago is undergoing a mortar crisis that leads to failed brick walls throughout the city. This image illustrates what happens when you repoint a soft, lime-based mortar with Portland cement mortar.
Is there any one bullet point in the tours that sticks out to people?
Mortar. In Chicago, we have a real mortar crisis.
A mortar crisis?
Oh yeah, oh yeah, it’s really bad. A lot of the buildings were built in the late 1800s and early 1900s, at a time when brick was just softer. Chicago common brick is quite soft and quite porous. But they were laid with a weak lime-based mortar. So that would allow the water to come in through the wall and go out through the mortar, so your mortar would fail. And with a soft mortar, it would fail more often. But starting in the 1950s, people started to use mortars with Portland cement in them. Portland cement is a very hard material. You usually see it in bagged mortars, Type N is the most common. That’s Portland cement mixed with lime and sand. The thinking is, “I’m having trouble with water and mortar in my building and so I’ll replace it with this stronger stuff.” Water will always get into walls, so what’s happening is that instead of going out through the mortar, now it can’t, so it goes out through the brick, which is your structural material. So many walls across Chicago are crumbling because water is being forced out through the brick, causing spalling, which is where chunks of brick are falling out. What’s also seen is that, when you get a crack in one part of your wall, because that Portland c-ement is so strong, the crack travels across the whole wall. So you no longer have a bunch of bricks Elmer’s glued together, as with the soft mortar, now you have a wall of brick welded together. And no one is teaching anybody this. People know you have to get your mortar redone, repointed or tuck pointed, but none of these companies are telling anyone what they’re doing.
I consider it a crisis, I don’t know how much other people do. But it’s trapping water in the walls and causing these incredible old buildings to disintegrate much faster than they would. There’s a quote from Chicago photographer and preservationist Richard Nickel who said, “Great architecture has only two natural enemies: water and stupid men,” and that’s true.
Are you working on anything going forward?
I’m developing three new tours. McKinley Park, it has wonderful little brick bungalows and early 1900s manufacturing buildings and then also some great 1960s buildings as well. Another for the Hyde Park area, where the University of Chicago is, it has a number of enormous private homes of interest that are unique and have crazy ostentatious work on them. And then I’ll be adding Edgewater, which has some wonderful brick and terracotta residential skyscrapers. And then my big goal is to write a book.
For more information on his tours, visit Quam’s website at www.brickofchicago.com.
-Greg Smith

